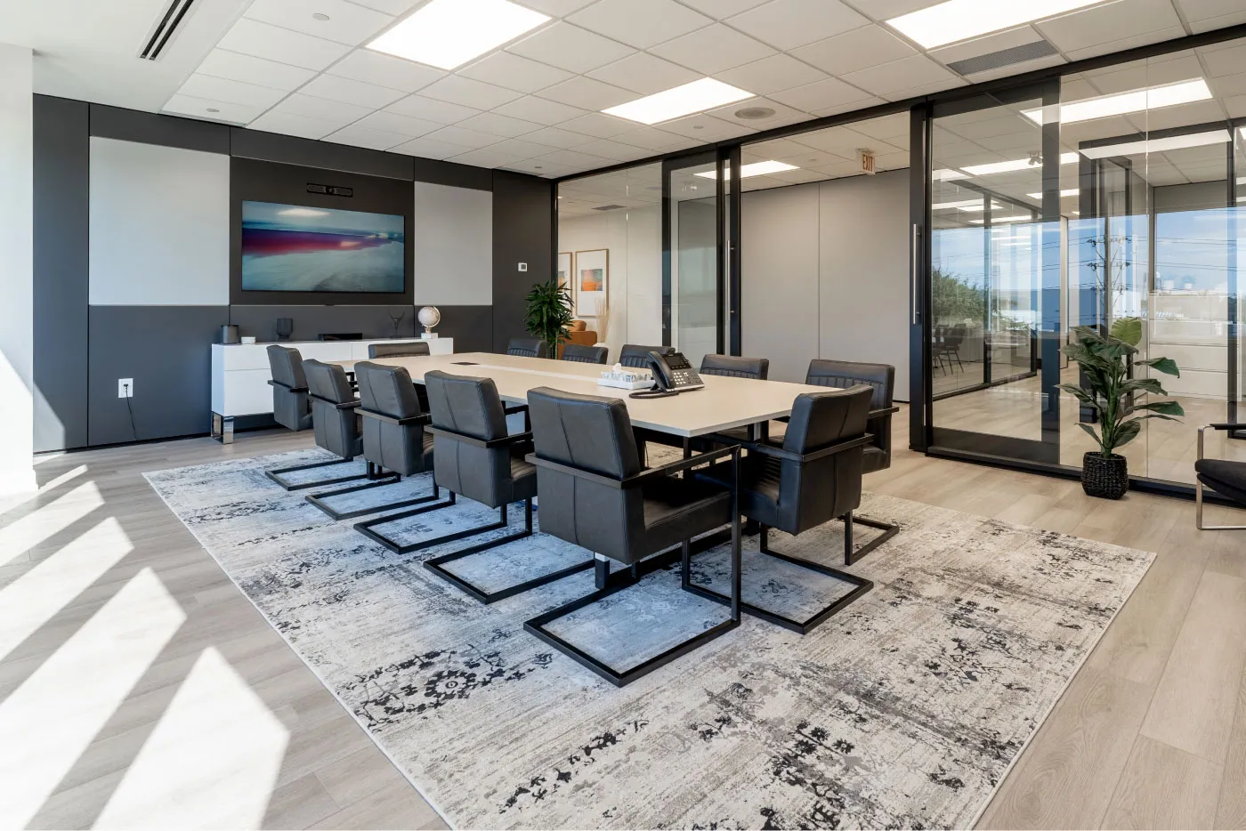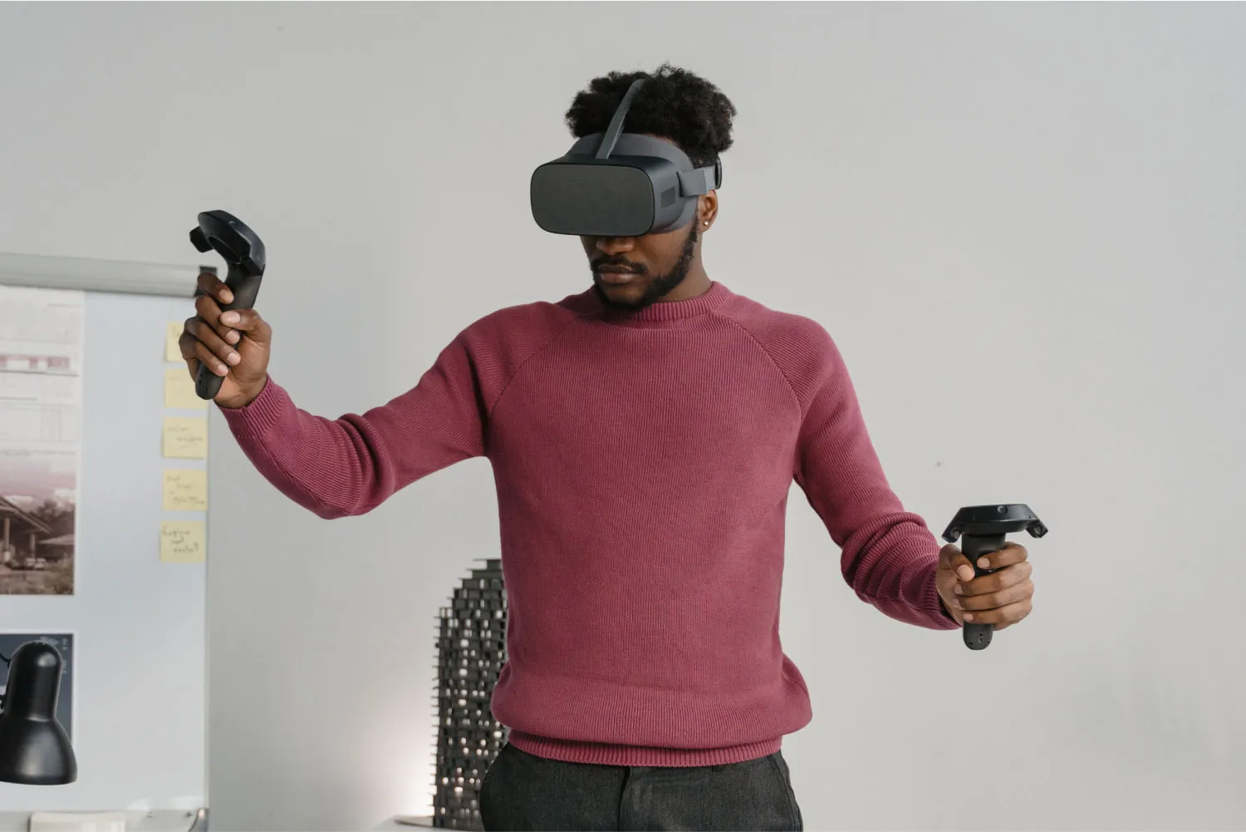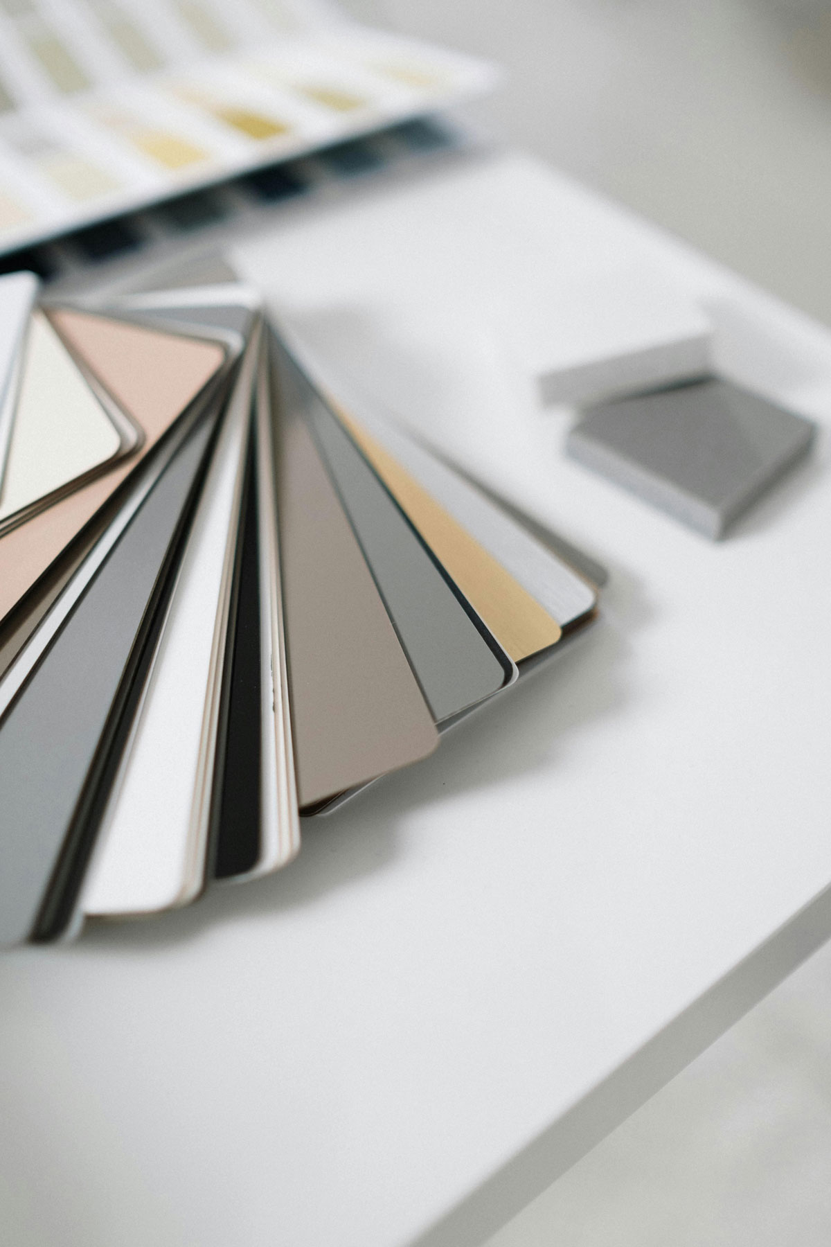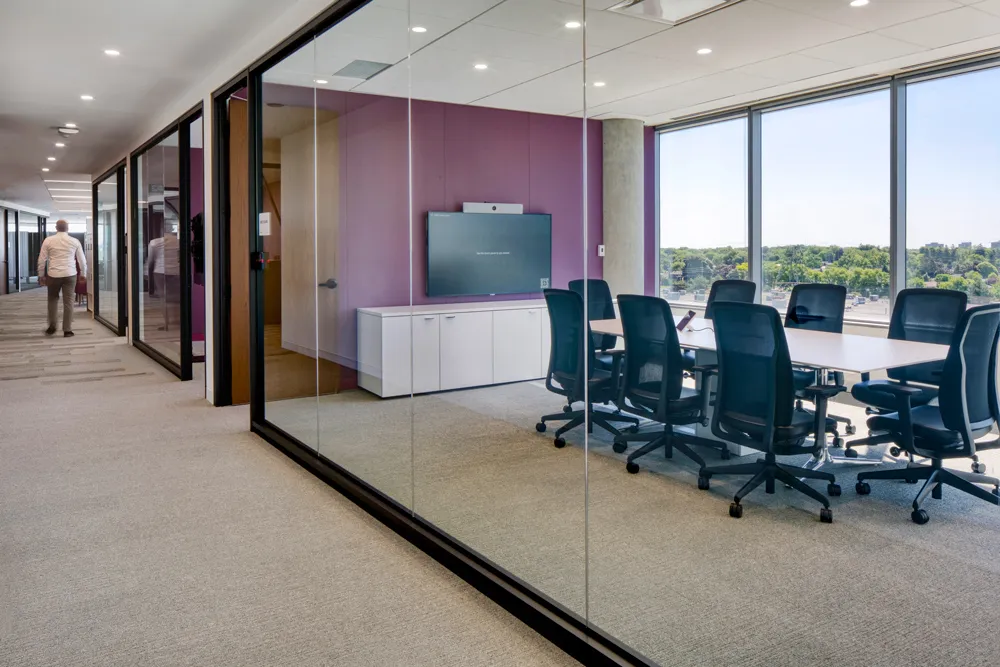
Build it Better.

Beautifully designed spaces using prefabricated solutions, so you can stay on time, and on budget.
Bring us into your space and together, we’ll create something you love.
Through a collaborative construction process, we help you set higher expectations for your project.




When your project is on time and on budget, you can focus on what matters most:
your work and your people.
Let's connect and collaborate.
Portfolio Images
What our clients say

Working with Verto360 and the DIRTT technology has redefined the way our organization will design and build in the future. They create a synergy that allows the client to visualize what the space is going to look like before designs are finished and construction gets started, which in turn allows for further customizations.

As soon as I walked into our space, I felt like I was at home. The hallway is adjacent to my office and people wave to me all the time, make faces as they go by, that sort of thing. But you know, that human connectivity is all made possible and all sparked by the space itself.
Humber College

Everything Verto showed us was done by graphics, designed and measured out down to the quarter of the inch. The process was smooth and precise. Overall, everyone is very pleased with the results, and it’s helped us maintain consistency amongst our offices.










